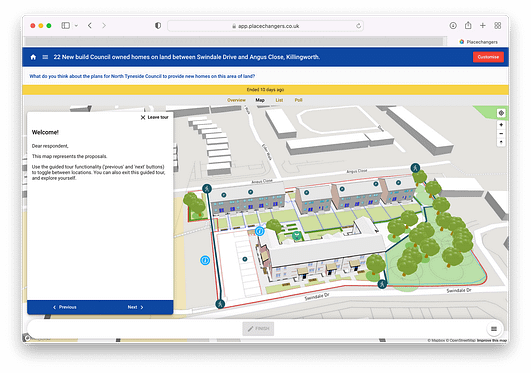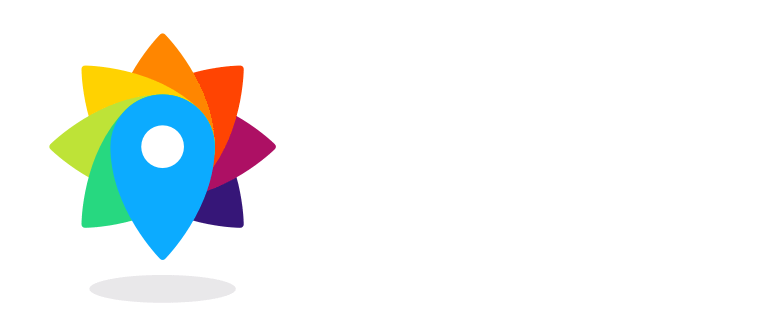Context
The housing team at North Tyneside Council have a remit to further the provision of social and affordable homes across the borough. The team had identified a derelict site near Swindale Drive for development of a housing project, suitable for the needs in the area.
North Tyneside Council has a strong in-house design capability, which sets them apart from other councils, and enables the team to generate site layouts and proposals internally. For this project, the team adapted pre-existing house types. These house types were available in BIM-format. The team did not have other visualisation capabilities.
At the time of the consultation, the site was vacant and occasionally used as extra car parking for families dropping children at the nearby school. The site was also used as a walking route.
What was done
PlaceChangers enabled the team to set up and run an interactive consultation using a 3D proposal map, which included building models and trees.
Since the 3D proposal maps were still at the experimental stage, the PlaceChangers team developed a number of adaptations in order to use 3D models in a performant manner.
PlaceChangers provided:
- Assistance in geo-referencing and placing the 3D models (in IFC BIM format)
- Set up that automatically opened in 2D format and enabling participants to choose which view they like to use
- Screenshots from the 3D model to enrich the existing consultation setup in absence of a photo realistic render

Screenshot of the interactive proposal map with buildings models and trees on PlaceChangers
PlaceChangers also supported a project information mail out, to 140 nearby resident properties.
Outcomes
The project team noted the level of supportive and productive comments from those who responded. A general feature of PlaceChangers is the higher number of productive and constructive feedback that comes from using the interactive, map based digital platform.
Feedback was generally positive. Comments on the car parking situation for the nearby school led to adaptations for the design and further conversations with the nearby school to incorporate space for drop offs. The designs also retained a large part of existing trees and the current walk-through arrangements.
While the team was initially uncertain about the conceptual level of detail of the 3D mapping on PlaceChangers, on project conclusion, the team commended the value of the 3D map for visualising the project proposals. The paper like quality of models communicated that the proposals are yet to be finalised.
A member of the team commented that the level of detail presented a good balance at this stage of the project. It was good in terms of simplicity and form as a 3D. It was very clear how the massing and spaces would work.
Trevor Pringle
North Tyneside Council
"The 3D model on PlaceChangers gives a great visual understanding of where people would live and how the new homes would sit within the existing estate. It also gives a good understanding of where resident parking would be located, any bin collection areas and how residents would manoeuvre around the new development, which is something you can’t always visualise on a 2D plans."
